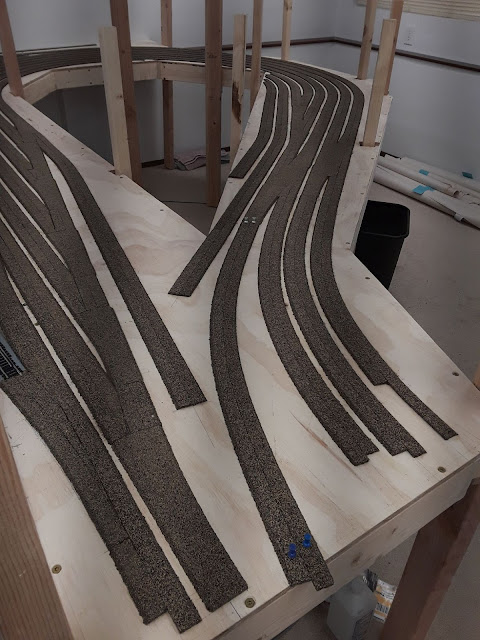It's time to revisit the oldest part of Victorville, which will be included on my layout, and then I'll show some progress on extending the plywood at Section 10A and in cutting out plywood for all remaining sections (Sections 1 through 8).
The Old West town of Victorville began on the far side of the Santa Fe tracks, across from where the depot was relocated to in the 1920s. The silent movie "Sand" was shot there in 1920, and in this scene we can see the two-story Lark Hotel (later named the Santa Fe Hotel) in the center, and at the right edge is the depot when it was still on the far side of the tracks:
Here again is the part of my track plan where this scene is located:
Here's a 1914 view of the Lark Hotel and another pioneer building:
In my time period (1946-1956) there was a La Paloma Cafe just to the right of the Hotel, as seen in this shot from the 1971 motorcycle movie "The Hard Ride":
The track plan shows an Old Jail to the left and behind the Hotel, and that former jail is still standing there:
My track plan also shows an Office in front of the jail, and this will be the Sheriff's Office, but I've moved it here from its true location on 7th Street, because it goes so well with the jail. Here is the Sheriff's Office in its true location:
Campbell makes a kit for this building, and my friend Bill Messecar has kindly built the kit for me:
This concludes our 2nd visit to the oldest part of Victorville. If you would like to help build any of my Victorville buildings, just let me know!
Now for a layout progress report. I spent one week first cutting out plywood shapes and support boards to extend the benchwork at Section 10A, where the inside and outside curves were going off the edges. Here are the new extensions:
Then I was able to complete the cork roadbed for the curves (and later I painted the new roadbed gray):
This past week the weather was good for working outside, so I set up my sawhorses on the back patio and carried out the plywood sheets for the remaining lower deck Sections 1 though 8. I posed for a photo as I was about to use my circular saw on one of the sheets, which I had marked with pencil lines last year:
I was able to cut out the shapes for all eight sections, and today I laid them all out on the basement floor. As expected, they did not all fit together perfectly.
This view shows Sections 8 and 7 on the left (Section 8 will connect with the existing Section 9 at the entrance to the staging room), and Sections 1 and 2 are on the right:
This view looks in the opposite direction, where Sections 2, 3, 4, and 5 curve around the far end of the room:
Here's one more view, showing Sections 3, 4, 5, and 6, as seen from the laundry room door:
In this view we can see that Section 4, on the right, does not fit where it meets Section 5 in the foreground. And beyond the post, there is a Section 6A that also doesn't fit with its adjacent sections. Next week I will have to trim or re-cut these two sections, and other sections may also need to be trimmed for a better fit.





























