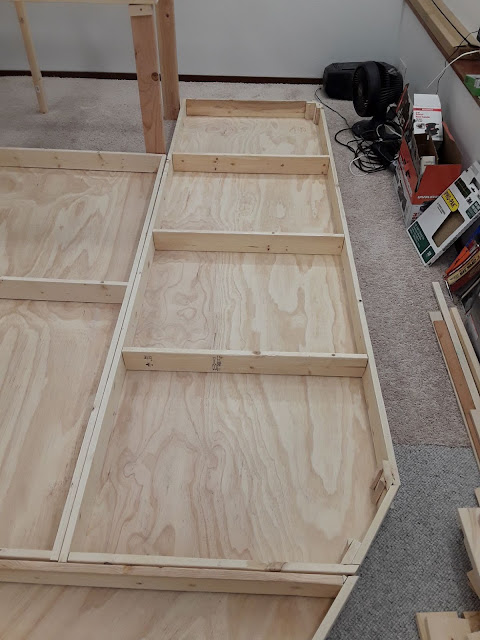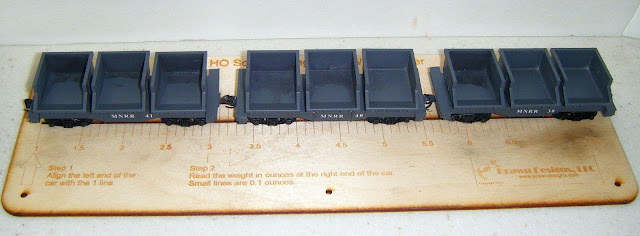It's time to revisit the wye area of Victorville, and then we'll see more progress on building the final frames for the layout's lower deck sections.
The wye for turning steam loco helpers was at the railroad east (compass northwest) end of town. Servicing helpers and turning them on the wye was a major function of Victorville, as far as the railroad was concerned.
Here's a view of the wye area, as shot by Fletcher Swan in the late 1940s:
One leg of the wye curves off to the left, and the crew building, called the boiler house, is inside the wye (it had been the Hesperia depot before WW2). Helpers are waiting at the right of the boiler house, and the local switcher is parked to the left of the building. An elevated fuel tank can be seen behind the boiler house.
Here's a good aerial view of the whole scene from about 1945:
You can see the curving tracks of the wye in the center and lower right parts of the photo, with the tail of the wye going off the lower left corner. Inside the wye on the right, there was the boiler house, the elevated fuel oil tank, and a sand house. To the left of the wye we see the warehouse and tanks of the Union Oil distributor. Note that D Street (Route 66) crossed both legs of the wye.
Here is the part of my track plan for this area:The tail of the wye will fold down out of the way when not being used, with the hinge along the edge of D Street. Note the Union Oil warehouse and tanks and spur track to the left of the wye, and the boiler house, fuel tank, and sand house inside the wye, between the switcher spur and the Santa Fe and Union Pacific helper waiting tracks. Near the tail of the wye was a trailer park (also visible in the aerial photo above).
Here's a view showing the local switcher, a Santa Fe 2-8-0, on the switcher spur before the buildings were painted yellow (the sand house is behind the tender):
Here's a view of a UP 2-10-2 helper waiting on the other side of the boiler house in 1951, as shot by Jack Pfeifer:
And here's a view of a Santa Fe FM H16-44, serving as the local switcher, parked beside the boiler house, as shot by Stan Kistler in 1951:
Near the wye was a spur track into the Union Oil distributor, as seen from trackside circa 1940:
Finally, here is Wayne Lawson's N-scale model of the wye area:
The tail of the wye is in the right foreground, Union Oil is at the left edge, and the boiler house is inside the wye.
Now let's turn to the progress on my layout. Last time I had finished the frame for Section 5 of the lower deck, so I continued in sequence around the room. Here is Section 4's frame on the floor (it's a small but odd-shaped section):
Then I cut more boards and assembled Section 3's frame, as seen here:
Starting with Section 3, I decided that my joists should be no more 24" apart, so there are more joists in this section than in some of the previous ones. I plan to go back and correct the joist spacing in most of the previous sections next week.
Then I assembled the frame for Section 2, a large section, as seen here:
When I came to the final section, Section 1, I posed for this photo while assembling its frame:
And here is Section 1's frame on the floor:
To the left of Section 1 is Section 7, where the joists are too far apart, so that is one of the frames I plan to correct in the coming week, by moving the middle joist and adding a second one in there.
Besides my ongoing benchwork project, local friends Bill Messecar and Don Hubbard have been working hard to build a fleet of 14 Mojave Northern side-dump rock cars for my future cement plant and quarry operations.
They use the bodies of old MDC 30' flat cars as the base, fill the bolster holes for new Andrews trucks, add support beams under the rock bins (or "skips"), and add three 3D-printed rock bins to each car. Bill paints them and decals them. The skips and decals were designed and ordered by my friend Jim Coady.
Don Hubbard recently sent me this photo of three of the rock cars:
Many thanks to Bill and Don and Jim for all their help with this very big project!










































